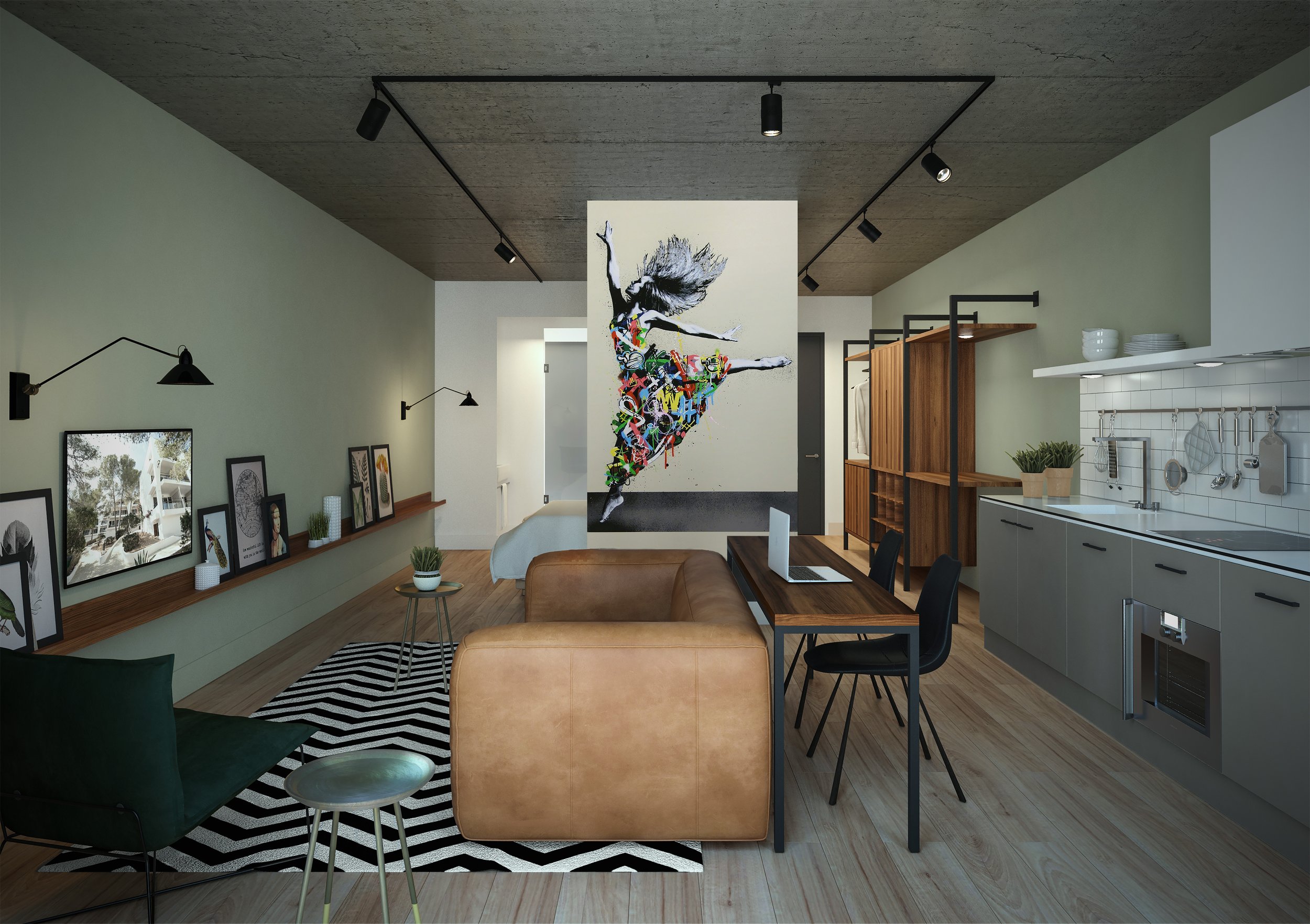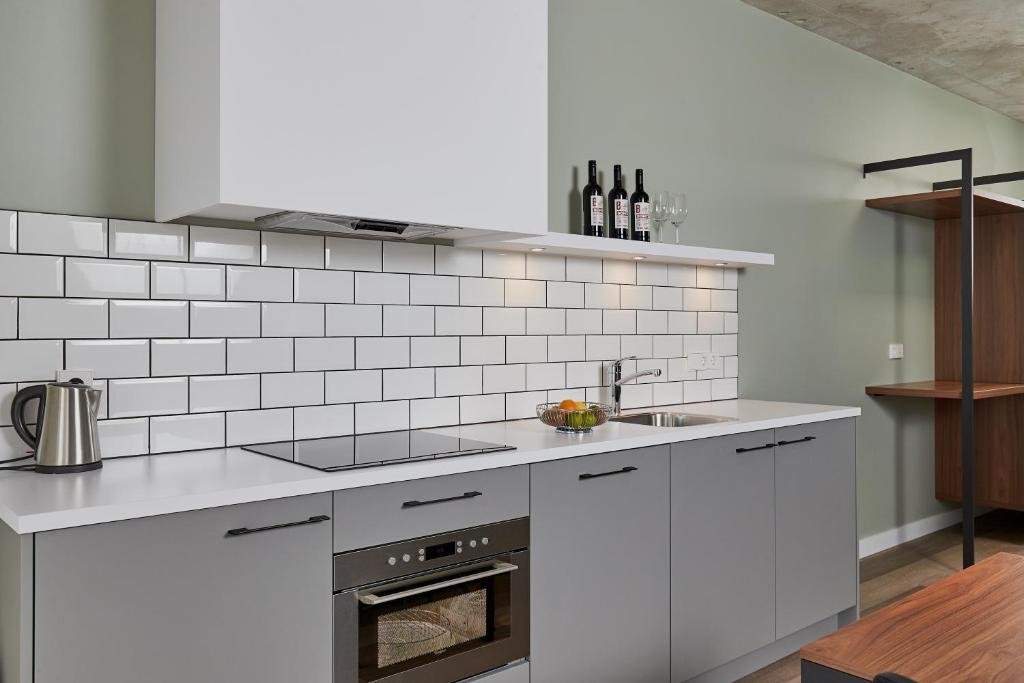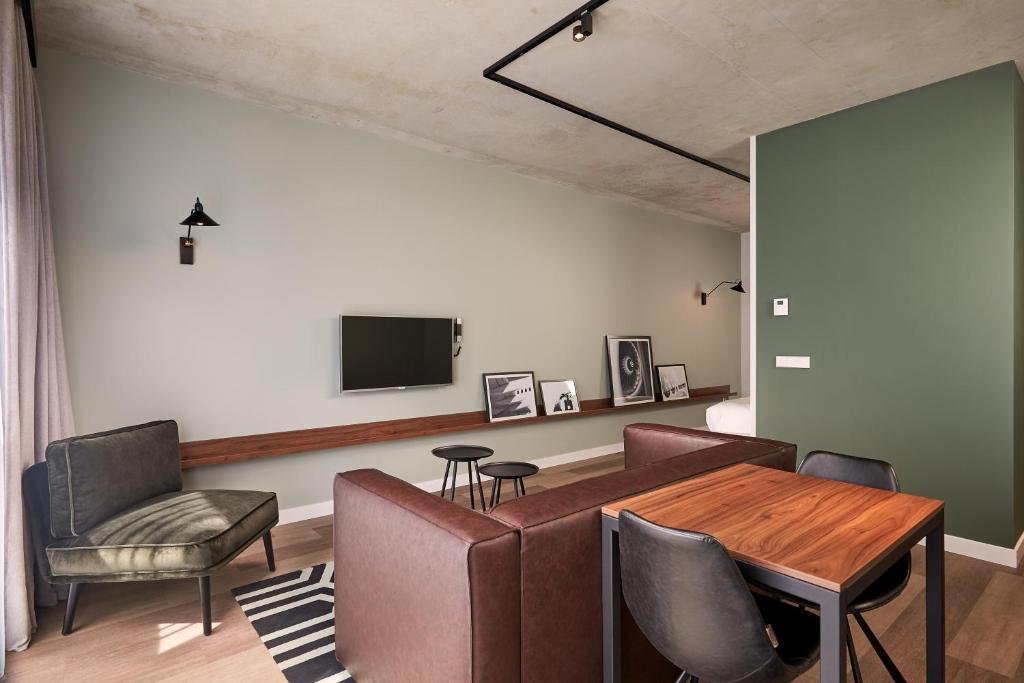
Corendon Hotel
A Sony office building next to Schiphol Airport was transformed into long stay hotels primarily for the Airline Staff.
The project’s ambition is to efficiently manage the space in order to incorporate the four areas: Living space, Bedroom, Kitchen and Bathroom. There was a total of 8 room typologies, each requiring it’s own detail design.
Tasks included:
-Making the electricity plans, elevations, set dimensions in according the engineering drafts and make all the placements in accordance with the location of the electrical devices;
-Develop furniture technical drawings;
-Develop precise location for tiles, wallpaper, wood-flooring and carpets for the construction office;
-Set dimensions for the relevant features;
-Prepare the Technical drawings for the construction office.








