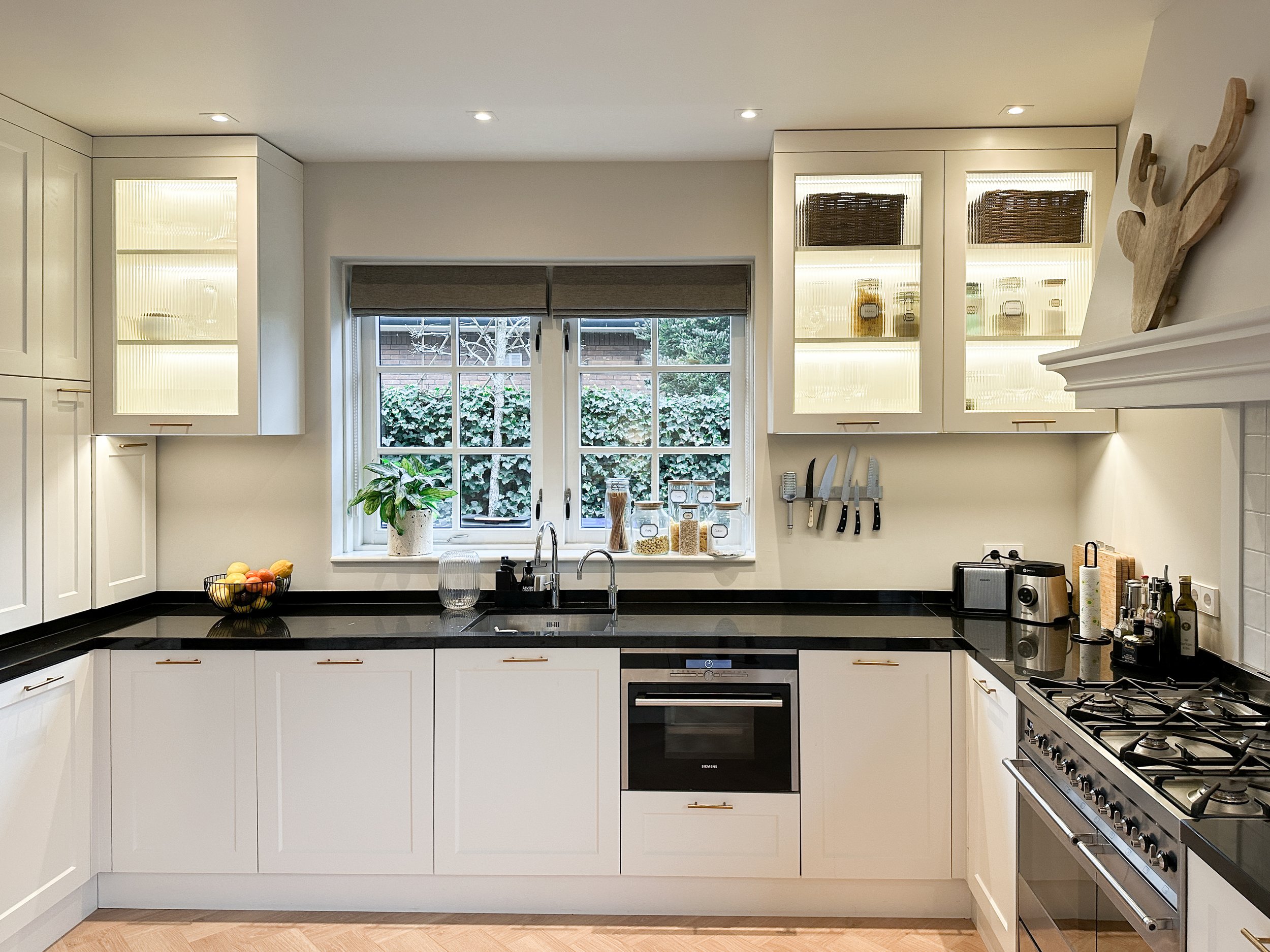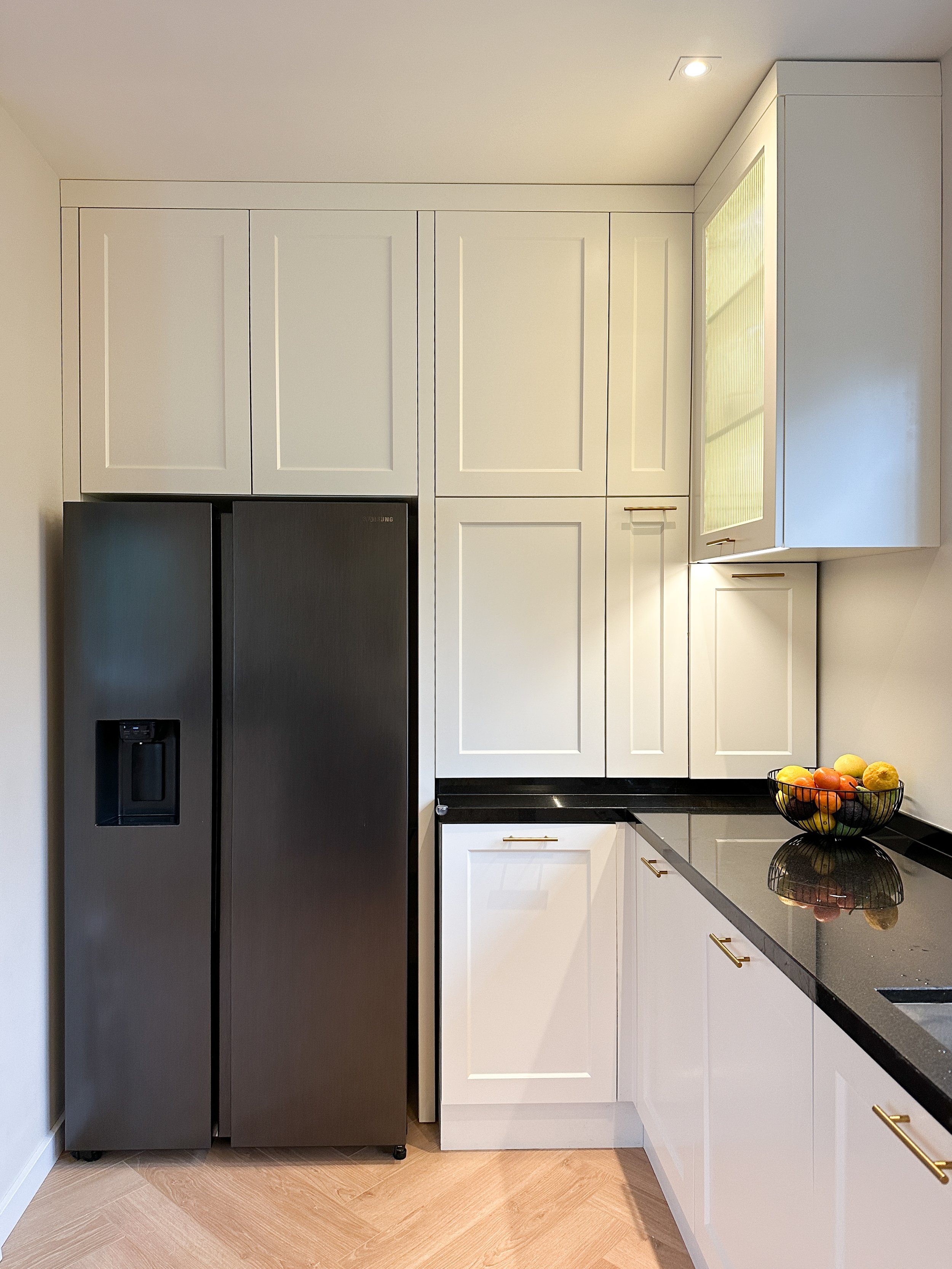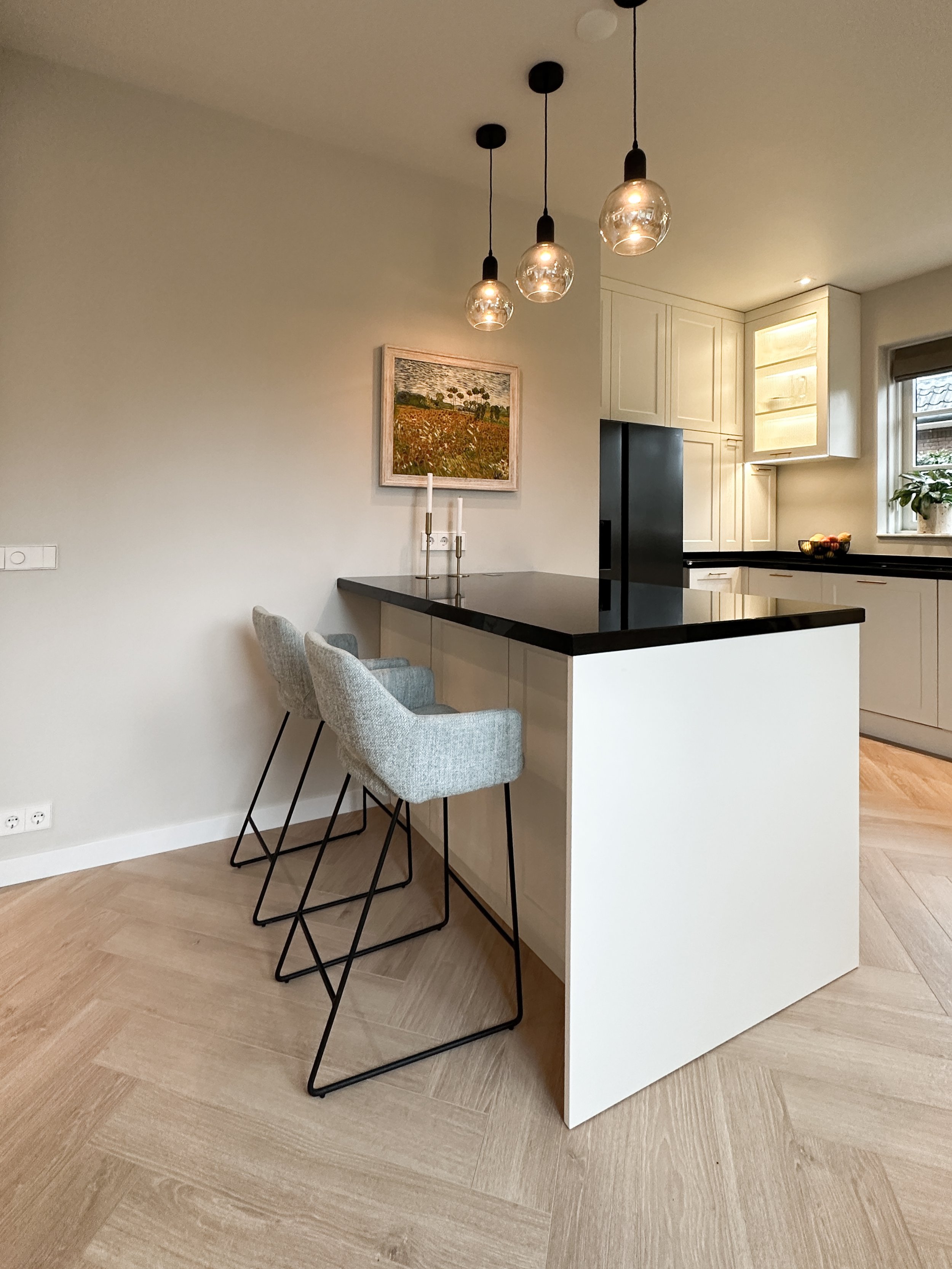Suburban Serenity
Our objective for this project was to create a comfortable and inviting home with a touch of uniqueness and sophistication. We made strategic adjustments to improve the flow and functionality of the space.
We demolished walls on the ground floor to create a more connected layout, and replaced a small door with a double steel door for an inviting transition from the hallway to the living room.
Three bathrooms required creative solutions due to limited space. We used natural materials with bold textures to achieve a timeless look.
In the kitchen, we preserved its existing identity and added a kitchen island, integrated cupboards, and display cabinets with fluted glass.
Our focus was on practicality and aesthetics, selecting materials and finishes that enhanced the space while maintaining its original charm.
The result is a comfortable and inviting home that combines functionality and style.
Contractor: Prysma-Constructions.com
Location: Bussum, The Netherlands






















